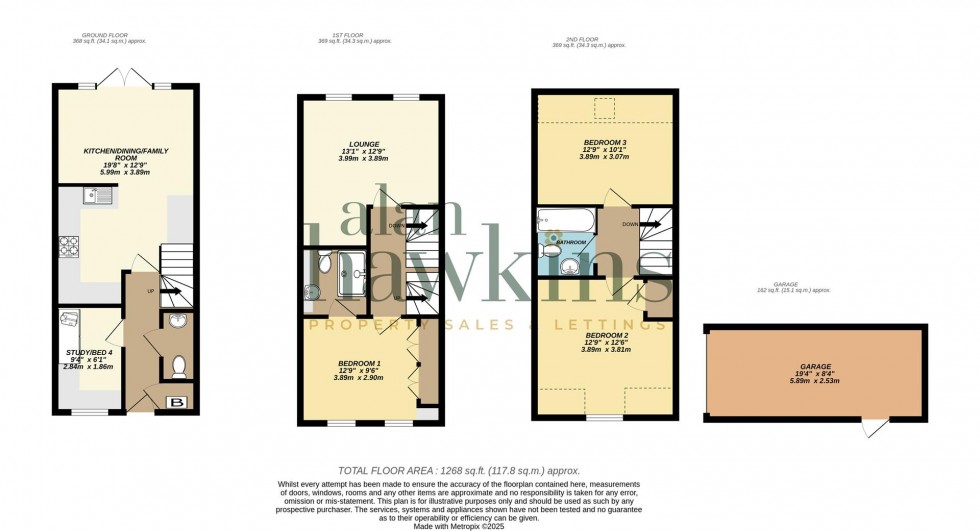A spacious and beautifully presented three-bedroom, three-storey townhouse built to the sought-after David Wilson Queensville design, neatly positioned in a traffic-free setting within the Beaufort...

Tax Band D For year 2025/26 = £2553.34
For information on tax banding and rates, please call Wiltshire Council, Monkton Park. Chippenham. Wiltshire. SN15 1ER. Tel: 0300 456 0109
Viewings are by appointment only through Alan Hawkins Property Sales.
Tel: 01793 840222
