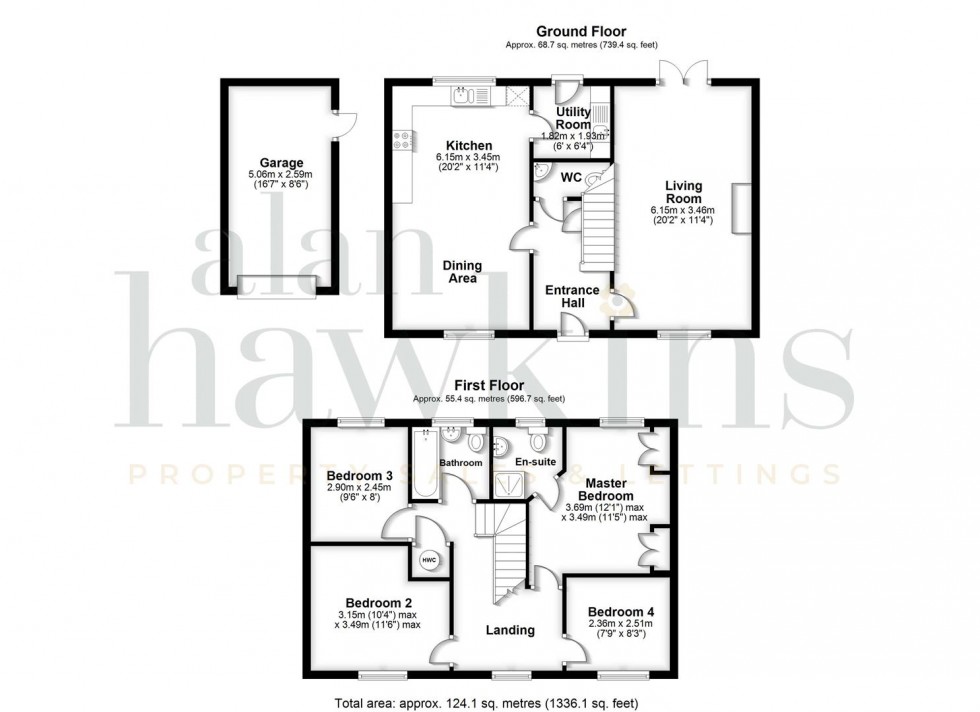A well presented four double bedroom detached home with garage, driveway parking and a private, south-facing rear garden, tucked at the end of a cul-de-sac setting in the village of Lyneham....

Viewings are by appointment only through Alan Hawkins Property Sales.
Tel: 01793 840222
Tax Band D For year 2025/26 = £2303.83
For information on tax banding and rates, please call Wiltshire Council, Monkton Park. Chippenham. Wiltshire. SN15 1ER. Tel: 0300 456 0109
£357.59 Per Year
Stamp duty calculator