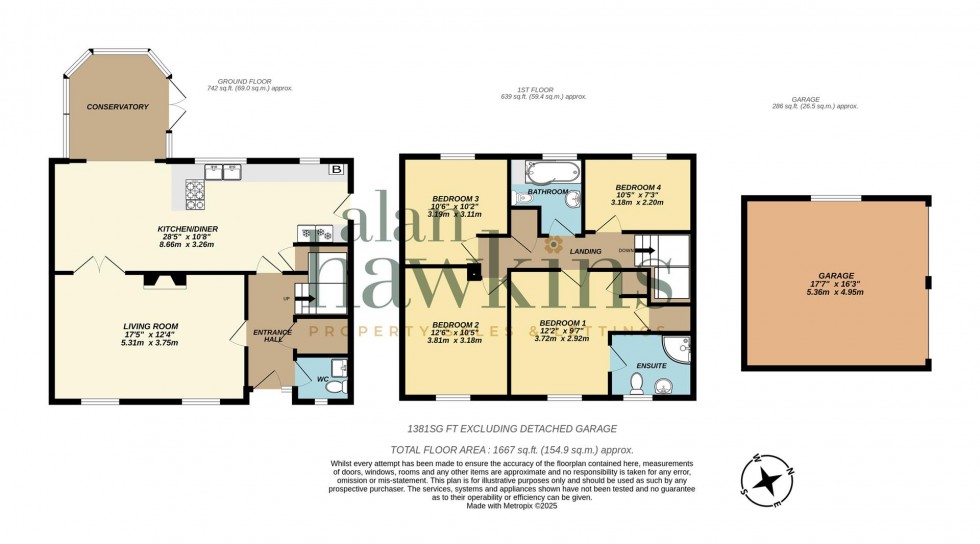Offered to the market for the first time in over 35 years, this exceptional four-bedroom detached home with DETACHED DOUBLE GARAGE presents a rare opportunity to acquire the only plot of its size...

Viewings are by appointment only through Alan Hawkins Property Sales.
Tel: 01793 840222
Tax Band E For year 2025/26 = £3120.75
For information on tax banding and rates, please call Wiltshire Council, Monkton Park. Chippenham. Wiltshire. SN15 1ER. Tel: 0300 456 0109
